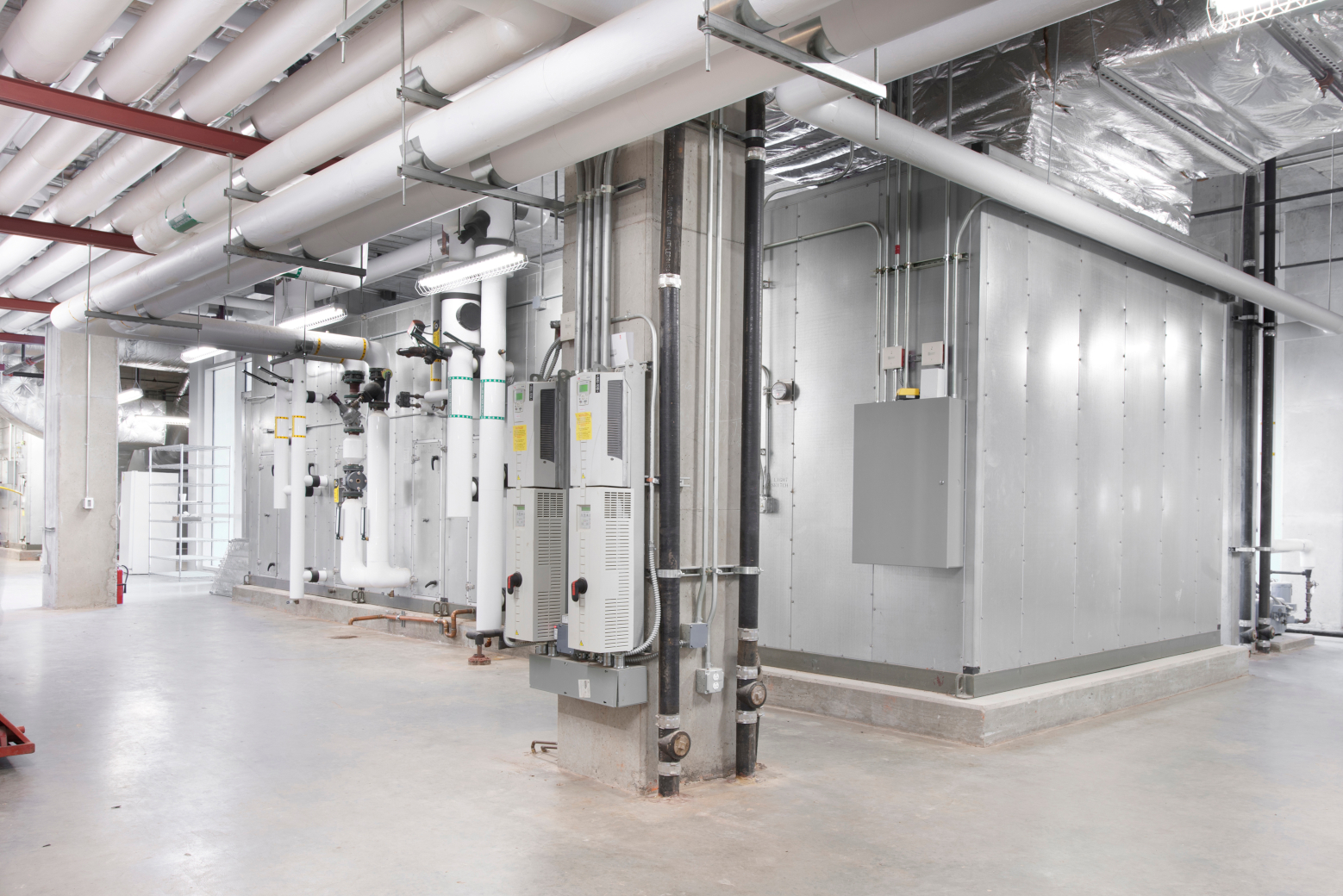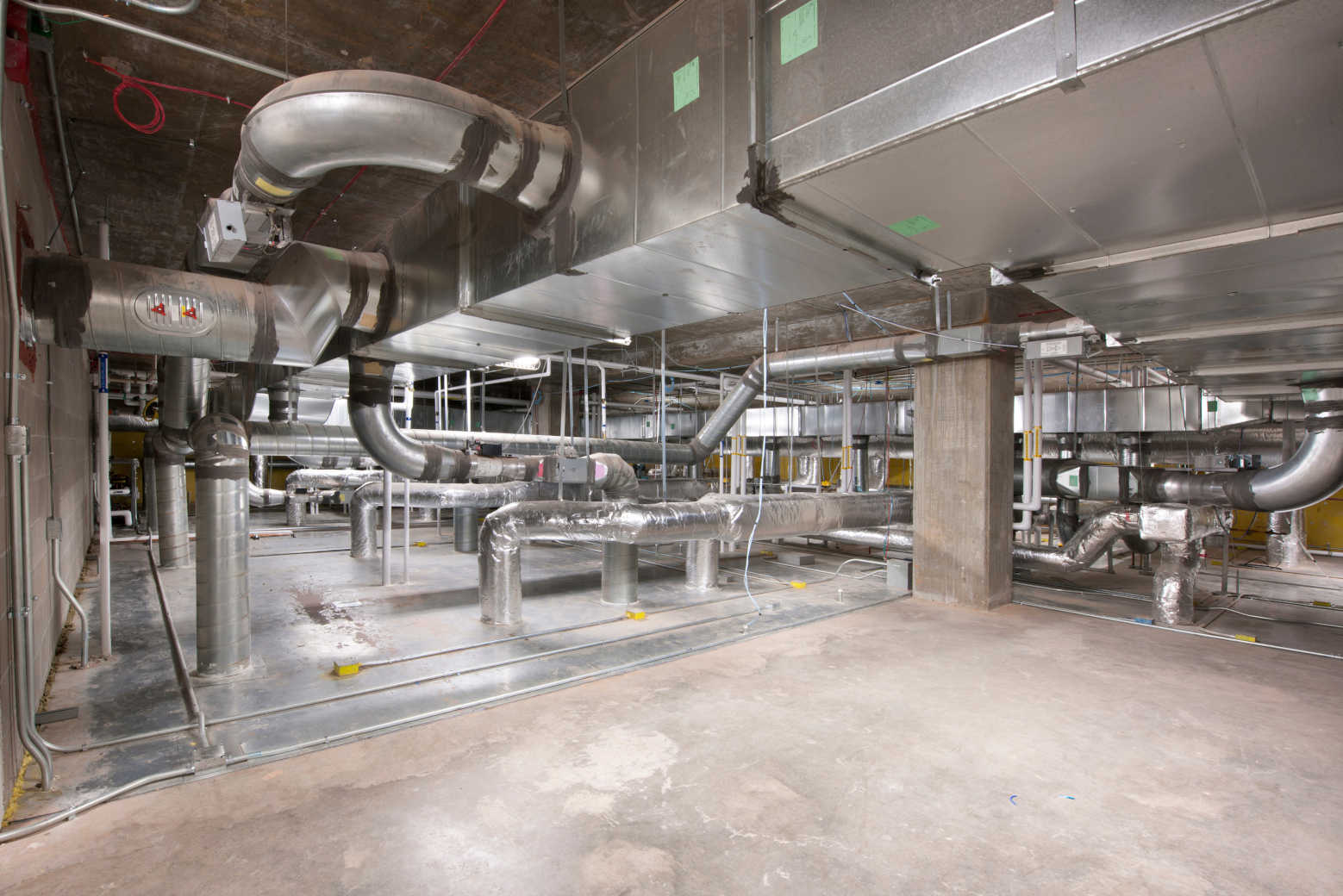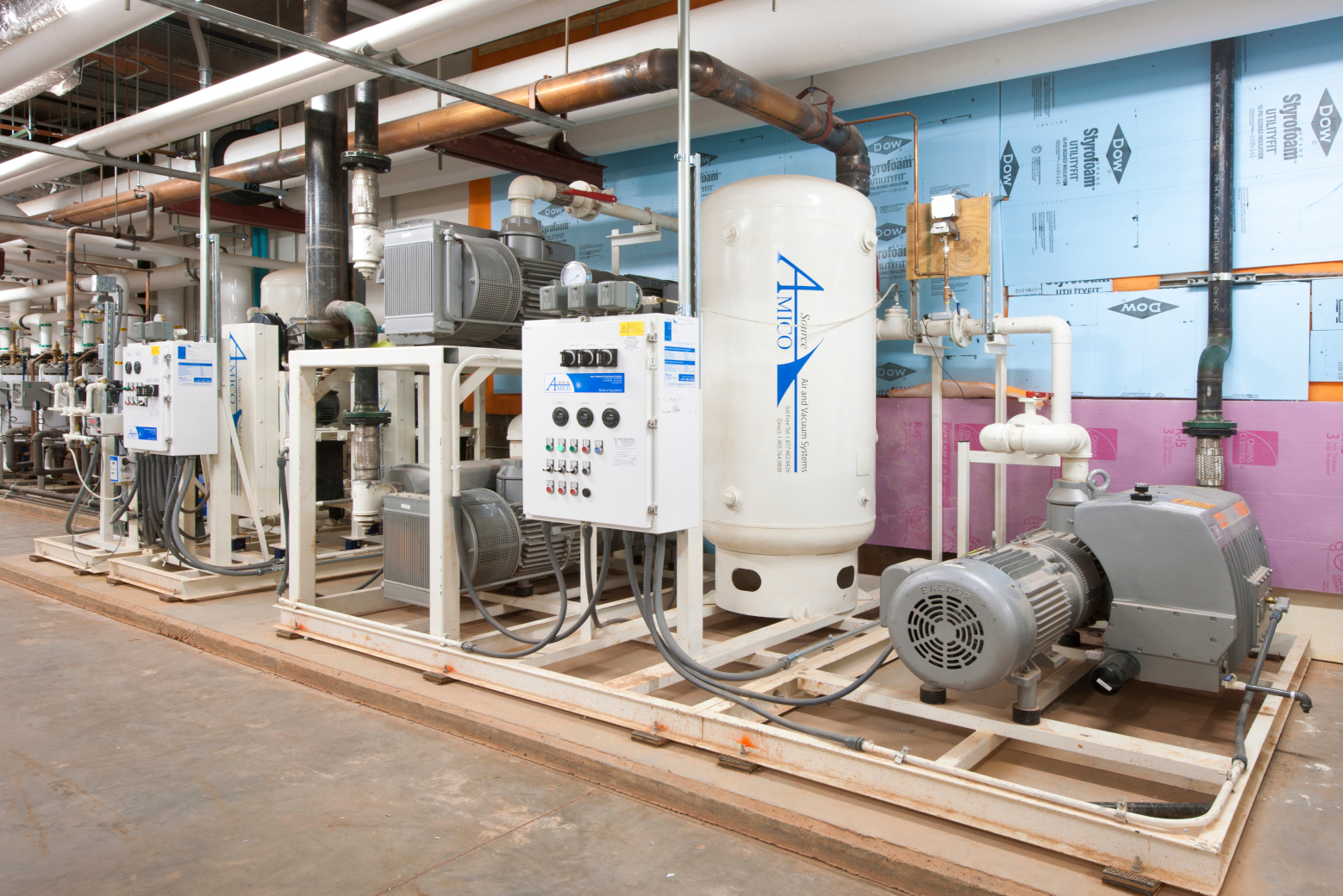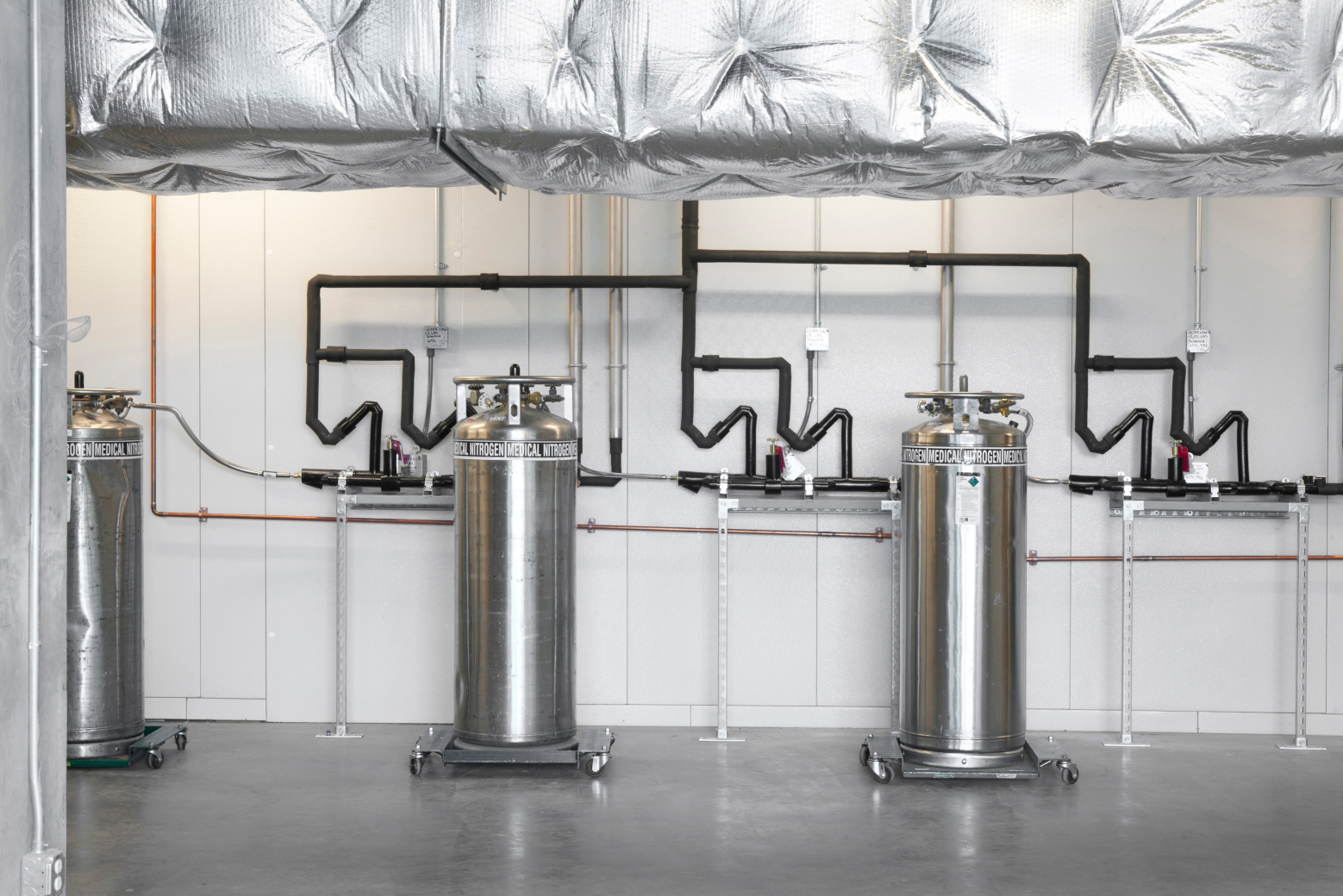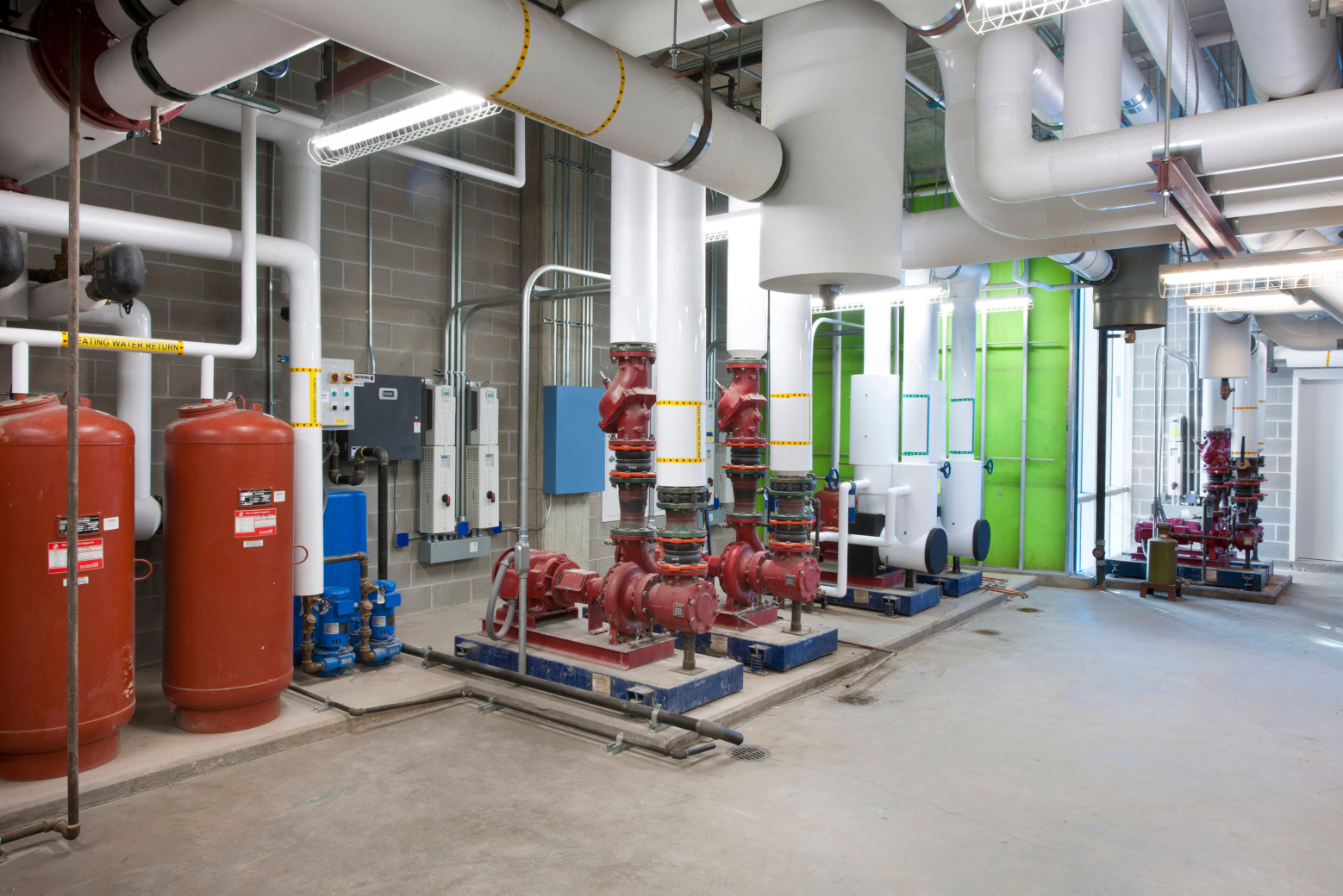OMRF Research Tower
Location: Oklahoma City, Oklahoma
Owner: Oklahoma Medical Research Foundation
Architect: Perkins Will Architects
Mechanical Engineer: Phoenix Design Group
General Contractor: Flintco
Size: 193,500 SqFt
Completion: 2011
This new eight-story tower houses BSL-2 and imaging laboratories, specialized scientific equipment, rodent holding areas, collaborative spaces, and enclosed pedestrian bridges to adjacent buildings and vivariums. It’s the first medical research facility in North America to feature 24 wind turbines to generate electricity. It also includes an energy management system and a living roof and rain garden to prevent runoff and insulate the building. This project is LEED® Gold certified and cuts CO2 emissions by more than 2 million pounds.




