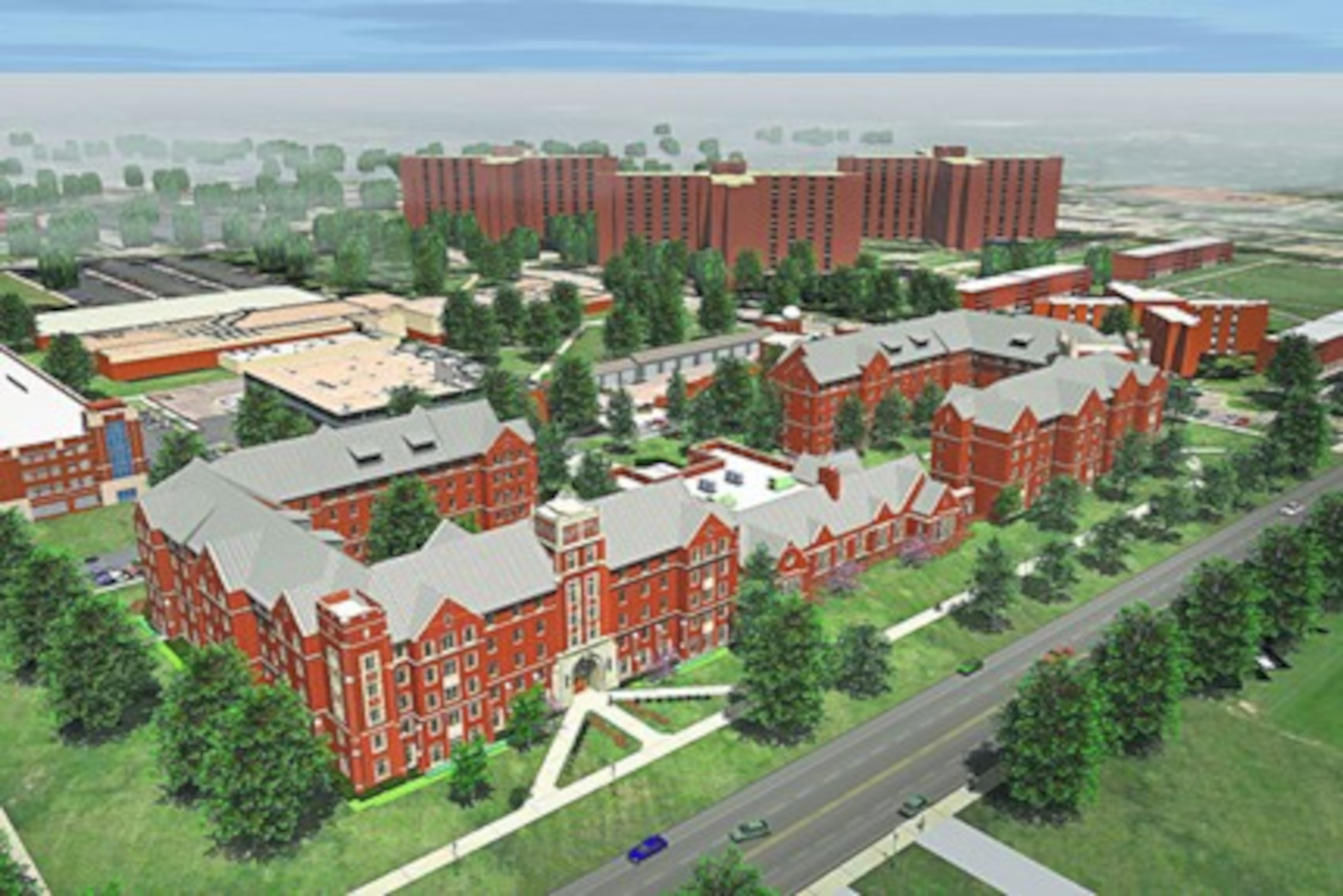University of Oklahoma Residential Colleges
Location: Norman, Oklahoma
Owner: University of Oklahoma
Architect: Architectural Design Group (ADG)
Mechanical Engineer: Architectural Design Group (ADG)
General Contractor: J.E. Dunn
Size: 261,562 SqFt
Completion: 2017
Mechanical Scope of Work: Included providing all Mechanical HVAC, Piping, Plumbing, Sheet Metal, Test and Balance, and BAS Controls for the new facility.
- “These residential colleges will have a huge imprint on the campus and will help build the bonds of community, Now mainly freshmen live on campus. This new option will be available to sophomores, juniors and seniors,”
- The residential college concept was created at Oxford University and Cambridge University in the United Kingdom and has proven successful at colleges and universities in the United States.
- OU is the first university in the state and Big 12 and one of the first public universities to adopt this model. The colleges will have their own dining rooms, study areas and intramural teams, crests and mottos. Ten faculty fellows will have offices in the colleges and seminar rooms will also be included. Parking will be located nearby.
- The new housing facilities will accommodate approximately 600 students in a mix of room, suite and semi-suite configurations. The facilities will including dining, faculty housing, student lounge areas and other organizational and academic amenities.
- Each facility will house about 300 students and a faculty member in residence, and be connected by a communal dining area. It would also have a storm shelter.
- Active chilled beams and regenerative desiccant dedicated outside air units (DOAS) were utilized to achieve approved energy efficiency for the buildings HVAC.
- Building Information Modeling (BIM) was used extensively on this project to achieve optimum coordination between the trades.




