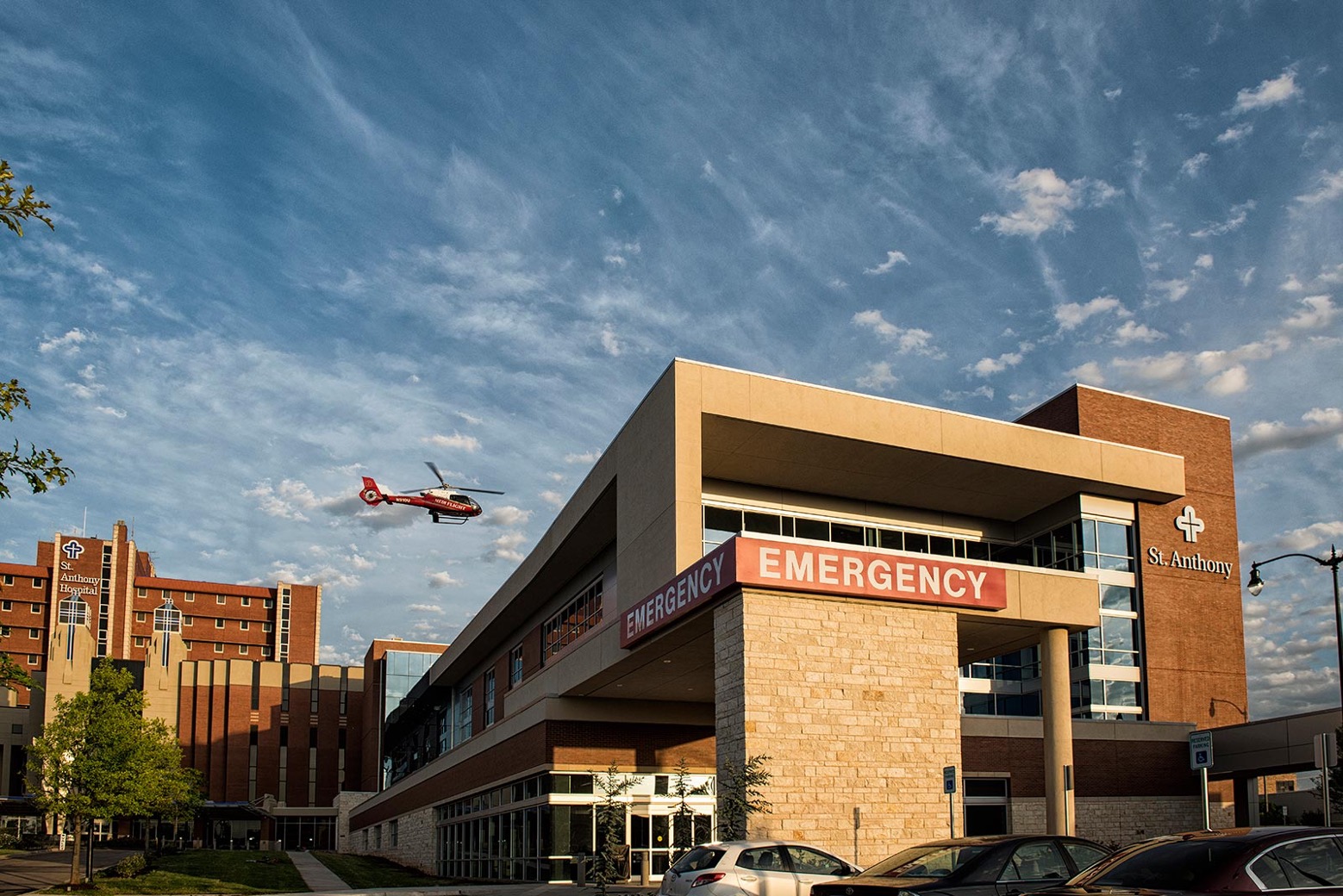St. Anthony Pavilion (Midtown)
Location: Oklahoma City, Oklahoma
Owner: St. Anthony Hospital
Architect: Rees
Mechanical Engineer: ED/A MEP
General Contractor: Turner Construction
Size: 111,000
Completion: 2016
Mechanical Scope of Work: Provide all Mechanical HVAC, Piping, Plumbing, Sheet Metal, Test and Balance, and BAS Controls for the new replacement ER/Trauma Center.
The project included a four-story expansion that houses two floors of inpatient care beds, a 38-bed critical care unit, and a 20,000 square foot emergency department with 40 exam, fast track, and procedure rooms. Parking will be provided in a basement garage as well as on surface lots. A rooftop helipad will provide instant access to emergency care services.
In addition to improving the patient flow in the Emergency Department, the increased ED traffic anticipated as a result of this addition will drive the growth of St. Anthony’s Behavioral, Heart/Vascular, Neurology, and Oncology services. Ultimately, the new facility will reinforce the perception of St. Anthony as a leader in tertiary care services.




